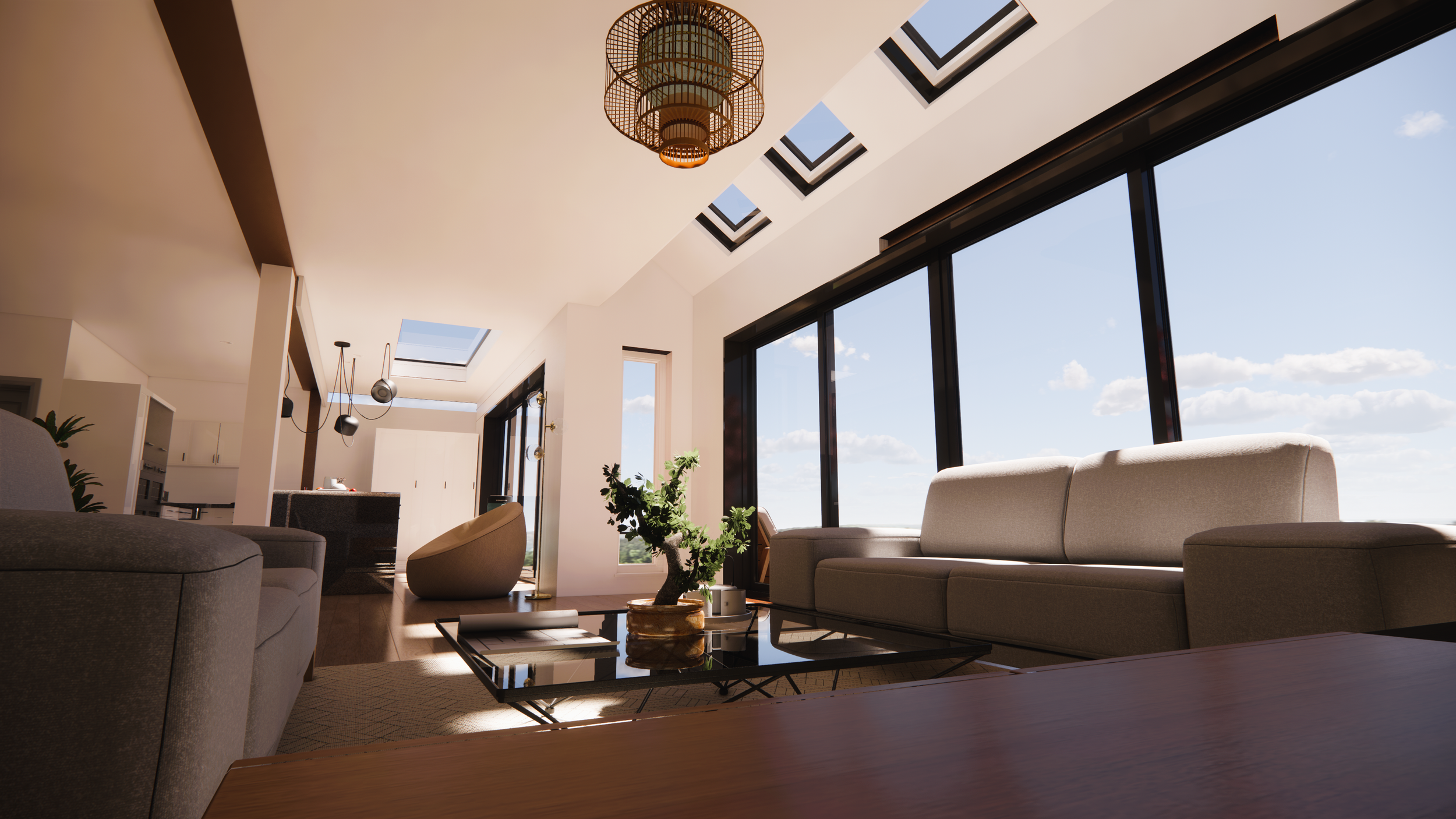DESIGN, PLANNING & BUILDING REGULATIONS
Plans and Planning has over 20 years experience designing extensions to family homes in Cheshire and more recently in the Ribble Valley.
From 2 & 3 bedroom homes to large detached houses.
From Small extensions under Permitted development rules to new build and replacement dwellings.
We cover design, planning and building regulations detailing. We work completely in 3D so you can visualise your finished home as we work together designing.
Our prices are fixed and there are very few circumstances where our fees change from the initial quotation.
THE PROCESS:
We start with an initial consultation by phone, zoom or on site to discuss the project and to review the existing property and understand your general ideas. Nothing too specific as the process allows for us to get into detail as we develop our ideas together.
You will then receive a detailed quotation covering 2 phases of work. Both essential if the project is to have the best chance of being on time and on budget.
1. Design and Planning
2. Structure and Building Regulations.
Phase 1 – The design process starts with a site survey lasting approximately 3 hours. We then work through multiple drafts, all in 3d, until we have the design the way you want it before submitting to planning. I will guide the application through planning making any revisions that the planner requests.
Phase 2 – starts once we have consent or are fairly sure we will get consent – or the changes can be done under the rules for a permitted development.
This phase covers structural calculations and detailed specification for building regulations. Once completed these drawings and calculations are submitted to a building inspector for formal checking and approval.
Once both phases are complete you will have the permissions, drawings and calculations needed to instruct your builder or go out to tender.

